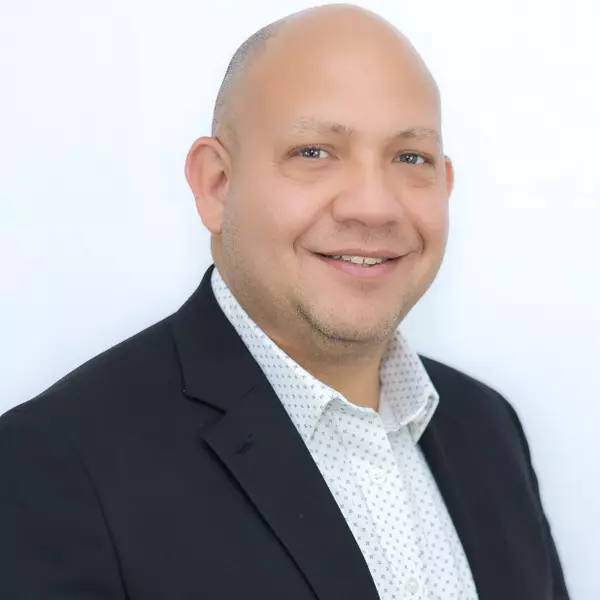$610,000
$599,900
1.7%For more information regarding the value of a property, please contact us for a free consultation.
3 Beds
3 Baths
1,776 SqFt
SOLD DATE : 08/29/2025
Key Details
Sold Price $610,000
Property Type Single Family Home
Sub Type Single Family Residence
Listing Status Sold
Purchase Type For Sale
Square Footage 1,776 sqft
Price per Sqft $343
Subdivision Ira Bea'S Oasis
MLS Listing ID GC532049
Sold Date 08/29/25
Bedrooms 3
Full Baths 3
Construction Status Completed
HOA Y/N No
Year Built 1993
Annual Tax Amount $3,986
Lot Size 0.600 Acres
Acres 0.6
Lot Dimensions 114x
Property Sub-Type Single Family Residence
Source Stellar MLS
Property Description
Santa Fe River Home! Drive past 1,600+ acres of the Fort White Wildlife and Enviromental Park and find the river community, Ira Bea's Oasis. This gorgeous 3-bedroom, 3 full bath home sits right on the Santa Fe River. The home offers a perfect blend of cozy cabin charm and modern upgrades. Large open kitchen with granite countertops, wood cabinets, and stainless-steel appliances. Both upstairs bathrooms have been recently updated! Enjoy panoramic river and nature views from the inviting Florida room. Under the home there is plenty of room for parking, and relaxing! Need extra storage? A 16x10 powered shed provides plenty of room for tools, gear, or hobbies. Home also comes equipped with electric lift! Take a walk down the wooden dock to your very own floating dock to tie your boat to. Looking for even more perks? You'll have the option to join the Ira Bea Oasis HOA, giving you access to a private park and boat ramp, plus the ability to float or paddle directly from your dock to the park. Whether you're looking for a weekend getaway or a full-time riverfront retreat, this Santa Fe River home offers it all.
Location
State FL
County Gilchrist
Community Ira Bea'S Oasis
Area 32008 - Branford
Zoning RES
Interior
Interior Features Ceiling Fans(s), PrimaryBedroom Upstairs, Thermostat
Heating Central
Cooling Central Air
Flooring Ceramic Tile, Wood
Fireplace false
Appliance Dishwasher, Dryer, Gas Water Heater, Microwave, Water Filtration System
Laundry Laundry Room
Exterior
Exterior Feature Lighting, Storage
Parking Features Covered
Utilities Available Electricity Connected, Fiber Optics, Propane
View Water
Roof Type Metal
Garage false
Private Pool No
Building
Story 2
Entry Level Two
Foundation Stilt/On Piling
Lot Size Range 1/2 to less than 1
Sewer Septic Tank
Water Well
Structure Type Wood Siding
New Construction false
Construction Status Completed
Others
Pets Allowed Yes
Senior Community No
Ownership Fee Simple
Acceptable Financing Cash, Conventional, FHA, VA Loan
Membership Fee Required Optional
Listing Terms Cash, Conventional, FHA, VA Loan
Special Listing Condition None
Read Less Info
Want to know what your home might be worth? Contact us for a FREE valuation!

Our team is ready to help you sell your home for the highest possible price ASAP

© 2025 My Florida Regional MLS DBA Stellar MLS. All Rights Reserved.
Bought with STELLAR NON-MEMBER OFFICE
"My job is to find and attract mastery-based agents to the office, protect the culture, and make sure everyone is happy! "

