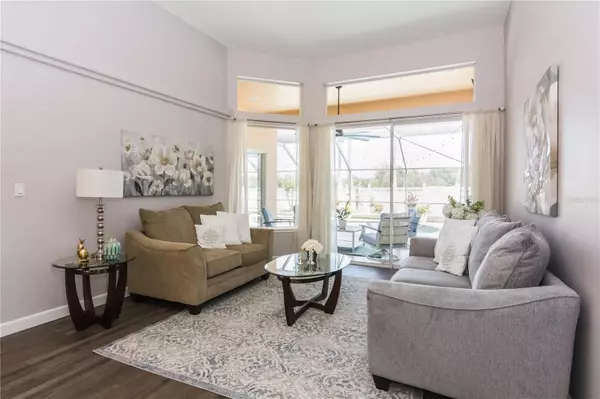
Bought with
5 Beds
5 Baths
3,419 SqFt
5 Beds
5 Baths
3,419 SqFt
Open House
Sun Oct 19, 1:00pm - 3:00pm
Key Details
Property Type Single Family Home
Sub Type Single Family Residence
Listing Status Active
Purchase Type For Sale
Square Footage 3,419 sqft
Price per Sqft $268
Subdivision Cypress Landing Ph 02
MLS Listing ID O6352912
Bedrooms 5
Full Baths 4
Half Baths 1
HOA Fees $665/qua
HOA Y/N Yes
Annual Recurring Fee 2660.0
Year Built 1996
Annual Tax Amount $13,635
Lot Size 0.310 Acres
Acres 0.31
Property Sub-Type Single Family Residence
Source Stellar MLS
Property Description
Welcome to this beautifully updated and spacious home located in the highly sought-after Cypress Landing community in Dr. Phillips. Just minutes from top-rated schools, world-class dining, shopping, and Orlando's premier attractions, this stunning residence combines luxury, comfort, and convenience in one perfect package.
Step inside through a charming front porch and be greeted by a grand foyer with soaring ceilings, abundant natural light, and an open, flowing floor plan. The formal living and dining areas offer elegant spaces for entertaining, with direct views and access to the screened-in saltwater pool and spa, surrounded by travertine flooring and a covered lanai—perfect for relaxing or hosting guests year-round.
A private home office sits just off the main entry, ideal for today's remote lifestyle. The chef-inspired kitchen has been thoughtfully renovated with sleek white soft-close cabinetry, quartz countertops, high-end stainless steel appliances, double ovens, and a wine cooler. Enjoy casual meals in the sunny breakfast nook or gather in the oversized family room, complete with a gas fireplace and views of the backyard oasis.
The first-floor master suite is a true retreat, offering generous space, direct pool access, and an abundance of natural light. The spa-like master bathroom features an updated walk-in shower, premium finishes, and a large walk-in closet.
You'll find four additional spacious bedrooms and three fully renovated bathrooms, plus a convenient half bath with pool access—ideal for guests. The fully fenced backyard offers plenty of space to play, garden, or unwind in total privacy.
As a resident of Cypress Landing, you'll also enjoy access to tennis and basketball courts, a playground, and well-maintained common areas.
Key Features includes:
5 Bedrooms | 4.5 Bathrooms
Renovated Kitchen with Quartz Counters & High-End Appliances
Oversized Family Room with Gas Fireplace
Saltwater Pool & Spa with Screen Enclosure
First-Floor Master Suite with Pool Access
Spacious Fenced Backyard
Walk to Windy Ridge Elementary
Community Tennis Courts, Basketball Courts & Playground
This move-in-ready home offers the perfect blend of modern updates, generous living space, and unbeatable location. Don't miss your opportunity to make it yours—schedule your private showing today!
Location
State FL
County Orange
Community Cypress Landing Ph 02
Area 32835 - Orlando/Metrowest/Orlo Vista
Zoning R-1A
Interior
Interior Features Ceiling Fans(s), High Ceilings, Kitchen/Family Room Combo, Stone Counters, Thermostat, Walk-In Closet(s)
Heating Electric, Propane
Cooling Central Air
Flooring Ceramic Tile, Laminate, Luxury Vinyl, Tile, Wood
Fireplaces Type Gas
Fireplace true
Appliance Built-In Oven, Cooktop, Dishwasher, Disposal, Dryer, Electric Water Heater, Exhaust Fan, Microwave, Range, Refrigerator, Washer, Water Filtration System, Wine Refrigerator
Laundry Inside
Exterior
Exterior Feature Outdoor Shower, Private Mailbox, Rain Gutters, Sidewalk, Sliding Doors
Garage Spaces 3.0
Pool Heated, In Ground, Salt Water
Utilities Available Cable Connected, Electricity Connected
Roof Type Shingle
Attached Garage true
Garage true
Private Pool Yes
Building
Entry Level Two
Foundation Slab
Lot Size Range 1/4 to less than 1/2
Sewer Septic Tank
Water Public
Structure Type Block,Brick,Stucco,Vinyl Siding
New Construction false
Schools
Elementary Schools Windy Ridge Elem
Middle Schools Chain Of Lakes Middle
High Schools Olympia High
Others
Pets Allowed Cats OK, Dogs OK
Senior Community No
Ownership Fee Simple
Monthly Total Fees $221
Membership Fee Required Required
Special Listing Condition None
Virtual Tour https://www.propertypanorama.com/instaview/stellar/O6352912


"My job is to find and attract mastery-based agents to the office, protect the culture, and make sure everyone is happy! "






