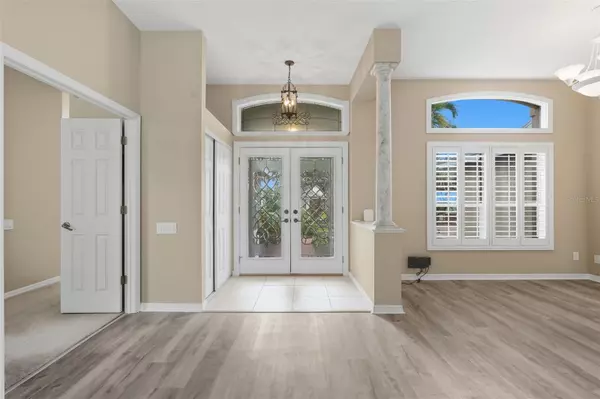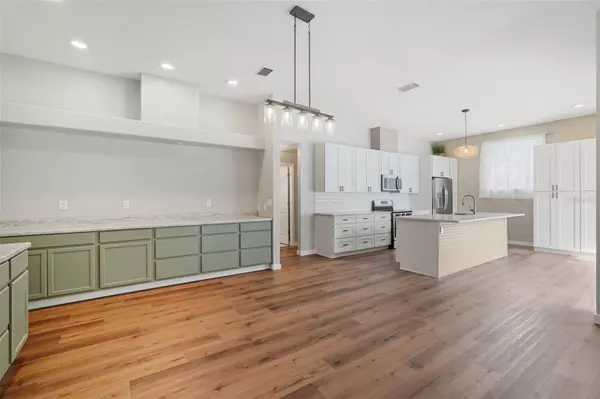
Bought with
3 Beds
2 Baths
2,084 SqFt
3 Beds
2 Baths
2,084 SqFt
Key Details
Property Type Single Family Home
Sub Type Single Family Residence
Listing Status Active
Purchase Type For Sale
Square Footage 2,084 sqft
Price per Sqft $350
Subdivision Eureka Sub
MLS Listing ID TB8434772
Bedrooms 3
Full Baths 2
Construction Status Completed
HOA Y/N No
Year Built 1996
Annual Tax Amount $4,365
Lot Size 10,018 Sqft
Acres 0.23
Lot Dimensions 70x140
Property Sub-Type Single Family Residence
Source Stellar MLS
Property Description
This beautifully updated 3-bedroom, 2-bathroom home with a versatile bonus room off the Primary (ideal for an office, gym, or creative studio) is your private oasis in paradise!
Step through the leaded-glass door and take in the soaring ceilings, abundant natural light, and a BRAND NEW KITCHEN and APPLIANCES—complete with an impressive 9-foot island overlooking the sparkling pool. Fresh paint throughout, plush new luxury carpet and padding in the bedrooms, and a bonus room off the primary suite add comfort and flexibility to your living space. Cabinet storage space is tremendous!
Recent upgrades include *new ceiling fans, toilets, the “B” side of the electrical panel, irrigation control box, gas hot water tank, and propane tank*.
Step outside to your tropical retreat—lush landscaping surrounds a dazzling pool and relaxing jacuzzi. Love to golf? You'll be thrilled with your very own putting green, perfect for practicing your short game under the Florida sun.
Located just minutes from top-rated restaurants, Publix, Walsingham Park, the scenic Pinellas Trail, and best of all—Indian Rocks Beach is less than a mile away!
This home isn't just a place to live—it's a lifestyle.
Come fall in love with 14547 Oliver Street today!
Location
State FL
County Pinellas
Community Eureka Sub
Area 33774 - Largo
Zoning R-3
Interior
Interior Features Ceiling Fans(s), Eat-in Kitchen, High Ceilings, Primary Bedroom Main Floor, Solid Wood Cabinets, Split Bedroom, Stone Counters, Thermostat, Walk-In Closet(s), Window Treatments
Heating Central
Cooling Central Air
Flooring Carpet, Ceramic Tile, Luxury Vinyl
Fireplace false
Appliance Dishwasher, Disposal, Gas Water Heater, Microwave, Range, Refrigerator
Laundry Electric Dryer Hookup, In Garage, Washer Hookup
Exterior
Exterior Feature French Doors, Private Mailbox, Sliding Doors
Parking Features Garage Door Opener, Ground Level
Garage Spaces 2.0
Pool Auto Cleaner, Gunite, In Ground
Community Features Street Lights
Utilities Available Cable Connected, Electricity Connected, Propane, Sewer Connected, Sprinkler Meter, Water Connected
Roof Type Shingle
Attached Garage true
Garage true
Private Pool Yes
Building
Story 1
Entry Level One
Foundation Slab
Lot Size Range 0 to less than 1/4
Sewer Public Sewer
Water Public
Structure Type Block,Stucco
New Construction false
Construction Status Completed
Others
Pets Allowed No
Senior Community No
Ownership Fee Simple
Special Listing Condition None
Virtual Tour https://www.propertypanorama.com/instaview/stellar/TB8434772


"My job is to find and attract mastery-based agents to the office, protect the culture, and make sure everyone is happy! "






