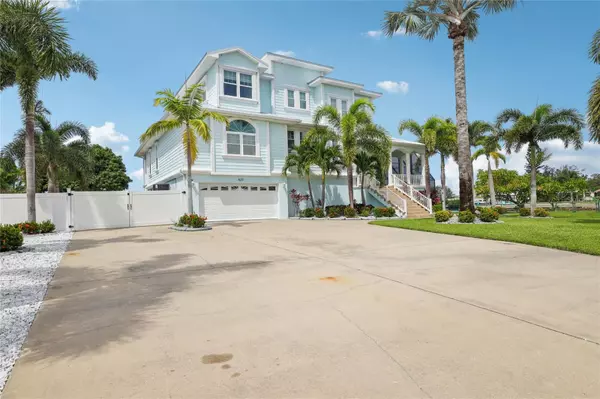
3 Beds
3 Baths
3,128 SqFt
3 Beds
3 Baths
3,128 SqFt
Open House
Sat Sep 27, 10:00am - 2:00pm
Key Details
Property Type Single Family Home
Sub Type Single Family Residence
Listing Status Active
Purchase Type For Sale
Square Footage 3,128 sqft
Price per Sqft $366
Subdivision Point Heron
MLS Listing ID TB8427405
Bedrooms 3
Full Baths 2
Half Baths 1
HOA Y/N No
Year Built 2007
Annual Tax Amount $10,508
Lot Size 0.480 Acres
Acres 0.48
Lot Dimensions 117x169
Property Sub-Type Single Family Residence
Source Stellar MLS
Property Description
Embrace the serene waterfront setting with 117 feet of prime frontage facing West along with a private, heated 16x32 saltwater pool encased in a screen enclosure, offering year-round enjoyment. Boating enthusiasts will revel in the ease of access to the shimmering waters of Tampa Bay and beyond, without the hindrance of bridges or locks. The property comes complete with water extras, including two covered lifts and a robust concrete seawall, ensuring your vessel is always ready for adventure.
Step inside to a world of refined elegance, where custom quality and workmanship are evident throughout. Soaring high ceilings and an open floorplan create an expansive and inviting atmosphere, complemented by elegant crown molding, tray ceilings, and solid wood cabinetry. The gourmet kitchen, a chef's delight, features stone counters and breakfast nook, while the primary bedroom offers the convenience of being on the main floor and large walk-in closet. For added versatility, the residence features an elevator, a flexible loft space, and lower-level guest suite with its own private entry, (not part of formal GLA.)
This elevated block and stucco residence, situated on an oversized, landscaped, cul-de-sac lot, offers privacy and tranquility. Enjoy amazing sunsets from your private balcony every day! Take advantage of the well irrigation system for lush landscaping and appreciate thoughtful details like built-in features and modern window treatments. With a total area of 6,929 SqFt, including 3,128 SqFt of heated living space, this home provides ample room for relaxation and entertaining. Experience the epitome of waterfront luxury and direct bay access in this exceptional Ruskin gem.
Location
State FL
County Hillsborough
Community Point Heron
Area 33570 - Ruskin/Apollo Beach
Zoning RSC-6
Rooms
Other Rooms Garage Apartment, Great Room, Interior In-Law Suite w/Private Entry, Loft, Storage Rooms
Interior
Interior Features Built-in Features, Ceiling Fans(s), Crown Molding, Eat-in Kitchen, Elevator, High Ceilings, Living Room/Dining Room Combo, Open Floorplan, Primary Bedroom Main Floor, Solid Wood Cabinets, Stone Counters, Thermostat, Tray Ceiling(s), Walk-In Closet(s), Window Treatments
Heating Central
Cooling Central Air
Flooring Tile, Wood
Fireplace false
Appliance Built-In Oven, Dishwasher, Disposal, Dryer, Electric Water Heater, Microwave, Range, Refrigerator, Washer, Water Softener
Laundry Inside, Laundry Room
Exterior
Exterior Feature Balcony, Private Mailbox, Rain Gutters, Sliding Doors, Storage
Parking Features Boat, Covered, Driveway, Golf Cart Parking, Ground Level, Guest, Off Street, Parking Pad, Basement, Workshop in Garage
Garage Spaces 2.0
Fence Fenced
Pool Gunite, Heated, In Ground, Salt Water, Screen Enclosure
Utilities Available Electricity Connected, Public
Waterfront Description River Front
View Y/N Yes
Water Access Yes
Water Access Desc Bay/Harbor,Canal - Brackish,Canal - Saltwater,River
View Water
Roof Type Metal
Porch Covered, Front Porch, Rear Porch, Screened, Wrap Around
Attached Garage true
Garage true
Private Pool Yes
Building
Lot Description Cul-De-Sac, Flood Insurance Required, FloodZone, In County, Irregular Lot, Landscaped, Near Marina, Oversized Lot, Street Dead-End, Paved
Story 3
Entry Level Three Or More
Foundation Block, Slab, Stem Wall
Lot Size Range 1/4 to less than 1/2
Sewer Public Sewer
Water Public
Architectural Style Coastal, Florida
Structure Type Block,Stucco
New Construction false
Others
Pets Allowed Yes
Senior Community No
Ownership Fee Simple
Acceptable Financing Cash, Conventional, VA Loan
Listing Terms Cash, Conventional, VA Loan
Special Listing Condition None
Virtual Tour https://www.zillow.com/view-imx/8dc6739b-a96c-43fc-b69d-925f7190c263?initialViewType=pano


"My job is to find and attract mastery-based agents to the office, protect the culture, and make sure everyone is happy! "






