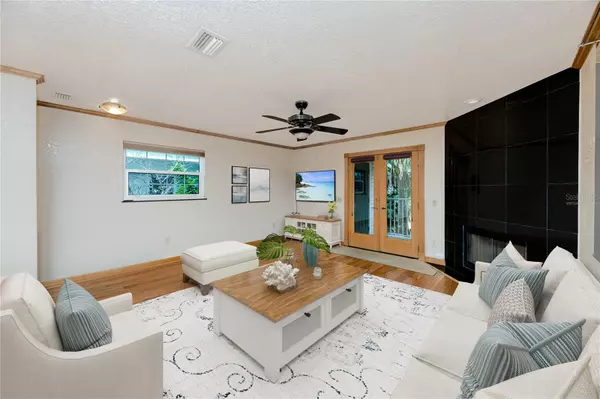2 Beds
3 Baths
1,500 SqFt
2 Beds
3 Baths
1,500 SqFt
Key Details
Property Type Townhouse
Sub Type Townhouse
Listing Status Active
Purchase Type For Sale
Square Footage 1,500 sqft
Price per Sqft $399
Subdivision Maritana Cay
MLS Listing ID TB8420450
Bedrooms 2
Full Baths 2
Half Baths 1
HOA Fees $350/mo
HOA Y/N Yes
Annual Recurring Fee 4200.0
Year Built 1998
Annual Tax Amount $6,301
Lot Size 1,306 Sqft
Acres 0.03
Property Sub-Type Townhouse
Source Stellar MLS
Property Description
Spread across three thoughtfully designed levels, this end-unit St. Pete Beach townhome offers 2 bedrooms, 2.5 baths, and a tandem 2-car garage. A private elevator provides effortless access to each floor. The heart of the home is the gourmet kitchen featuring 42-inch solid maple cabinetry, granite countertops, a SubZero refrigerator, 2023 LG ThinQ gas range with griddle, breakfast bar, pantry, and eat-in space. A custom moveable island with stools adds versatility. The living area showcases oak flooring, a cozy gas fireplace, and French doors that open to a balcony overlooking the private fenced courtyard.
The primary suite is a true retreat, complete with dual California-style custom closets and a spa-inspired marble bath featuring a jetted soaking tub, walk-in shower, dual vanities, and built-ins. The guest suite offers Gulf and Don CeSar views, a large solid-wood finished closet, and its own full bath. Additional conveniences include a dedicated laundry space with front-load washer and gas dryer, electric blinds on timers, and abundant natural light throughout.
The tandem garage is fully finished with tiled flooring, hurricane-rated door, stainless workbench, enclosed storage, and a Tesla charger. Beyond parking, it doubles as a versatile workshop or storage space. Recent updates ensure peace of mind: hurricane-impact windows (2023), new hot water tank (2024), newer HVAC and ductwork, plus a roof replacement in 2018.
Location remains a highlight—just steps to the Gulf via private beach access, a short drive to Pinellas Bayway for quick connections to downtown St. Petersburg, and walking distance to the iconic Don CeSar resort.
For homeowners, this is a low-maintenance luxury residence in one of the most coveted coastal enclaves. For investors, it's a turnkey St. Pete Beach townhome with rare monthly rental eligibility—a feature that sets it apart from much of the market. With no HOA approval required, predictable low fees, Flood Insurance already covered by your monthly fees, and strong area demand, it's equally suited for seasonal leasing, personal use, or a hybrid strategy.
Whether you're seeking a primary residence with resort-style living or a flexible investment property in St. Pete Beach, this townhome delivers both lifestyle and long-term value—an uncommon opportunity in the Don CeSar District.
Location
State FL
County Pinellas
Community Maritana Cay
Area 33706 - Pass A Grille Bch/St Pete Bch/Treasure Isl
Interior
Interior Features Built-in Features, Ceiling Fans(s), Crown Molding, Eat-in Kitchen, Elevator, High Ceilings, Kitchen/Family Room Combo, Living Room/Dining Room Combo, Open Floorplan, PrimaryBedroom Upstairs, Solid Wood Cabinets, Stone Counters, Thermostat
Heating Central, Electric
Cooling Central Air
Flooring Carpet, Ceramic Tile
Fireplaces Type Family Room, Gas
Fireplace true
Appliance Dishwasher, Dryer, Microwave, Range, Refrigerator, Washer, Water Softener
Laundry Inside, Laundry Closet
Exterior
Exterior Feature Balcony, French Doors, Hurricane Shutters, Sidewalk
Parking Features Driveway, Electric Vehicle Charging Station(s), Workshop in Garage
Garage Spaces 2.0
Community Features Deed Restrictions
Utilities Available BB/HS Internet Available, Cable Connected, Natural Gas Connected, Sewer Connected, Water Connected
View Y/N Yes
Water Access Yes
Water Access Desc Gulf/Ocean
Roof Type Shingle
Porch Rear Porch
Attached Garage true
Garage true
Private Pool No
Building
Lot Description City Limits, In County, Near Marina, Near Public Transit, Sidewalk, Paved
Story 3
Entry Level Three Or More
Foundation Slab
Lot Size Range 0 to less than 1/4
Sewer Public Sewer
Water Public
Structure Type Block,Frame
New Construction false
Schools
Elementary Schools Azalea Elementary-Pn
Middle Schools Bay Point Middle-Pn
High Schools Boca Ciega High-Pn
Others
Pets Allowed Cats OK, Dogs OK, Number Limit
HOA Fee Include Escrow Reserves Fund,Insurance,Maintenance Grounds
Senior Community No
Ownership Fee Simple
Monthly Total Fees $350
Acceptable Financing Cash, Conventional
Membership Fee Required Required
Listing Terms Cash, Conventional
Num of Pet 1
Special Listing Condition None
Virtual Tour https://www.zillow.com/view-imx/ad613910-cd1f-4482-a475-2c8716ede6c9?setAttribution=mls&wl=true&initialViewType=pano&utm_source=dashboard

"My job is to find and attract mastery-based agents to the office, protect the culture, and make sure everyone is happy! "






