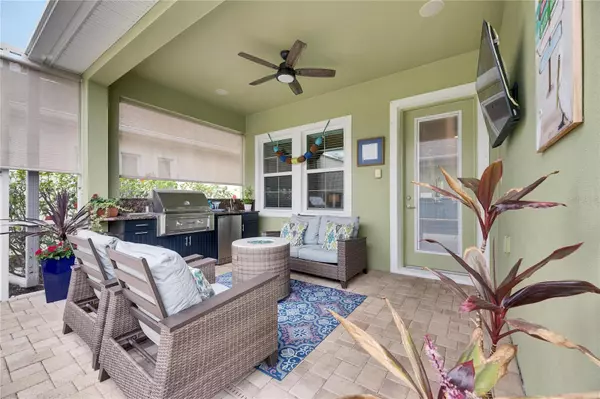3 Beds
3 Baths
2,558 SqFt
3 Beds
3 Baths
2,558 SqFt
Key Details
Property Type Single Family Home
Sub Type Single Family Residence
Listing Status Active
Purchase Type For Sale
Square Footage 2,558 sqft
Price per Sqft $238
Subdivision Mirabay Parcels 21 & 23
MLS Listing ID TB8414112
Bedrooms 3
Full Baths 3
Construction Status Completed
HOA Fees $410/mo
HOA Y/N Yes
Annual Recurring Fee 5092.0
Year Built 2014
Annual Tax Amount $8,377
Lot Size 4,791 Sqft
Acres 0.11
Property Sub-Type Single Family Residence
Source Stellar MLS
Property Description
Welcome to 624 Winterside Drive, a beautifully maintained WestBay-built Nantucket floor plan located in the Bay Breeze enclave of MiraBay. This 2,558 sq ft home offers 4 bedrooms, 3 full bathrooms, and a 3-car garage, all thoughtfully designed for comfortable living. The layout features a downstairs primary suite, soaring ceilings, tall doorways, and upgraded cabinetry, countertops, lighting, and fixtures throughout. A guest suite or office with French doors is located on the main floor, while two additional bedrooms and a spacious loft are situated upstairs, offering a perfect layout for multi-generational living or hosting guests.
Recent upgrades include a brand-new roof (2025), new lanai screening (2025), new interior paint (2023), new LG refrigerator (2023), and a new main HVAC system and pool heater (2023). Additional enhancements include a tankless water heater (2021) and exterior paint (2021). The gourmet kitchen is equipped with a gas range, granite countertops, stainless steel appliances, under-cabinet lighting, under-island storage, and upgraded cabinetry with built-ins, flowing seamlessly into the large dining area.
Interior details include luxury flooring, plantation shutters, crown molding, 8-foot doors, and a hardwood staircase. The private screened and fenced lanai is a tropical escape, featuring a heated spool (spa-pool combo), a built-in outdoor kitchen, and lush landscaping.
This home is in a area of MiraBay that offers full lawn care, landscaping, and all water usage (inside and out) included in the HOA. MiraBay residents enjoy resort-style amenities such as a clubhouse and café, lagoon-style and lap pools, a 24-hour fitness center with sauna, tennis and pickleball courts, basketball, free kayak and paddleboard use, and golf cart-friendly streets.
This home combines thoughtful upgrades, a flexible layout, and one of Apollo Beach's most desirable locations. Schedule your private showing today.
Location
State FL
County Hillsborough
Community Mirabay Parcels 21 & 23
Area 33572 - Apollo Beach / Ruskin
Zoning PD
Rooms
Other Rooms Den/Library/Office, Great Room, Loft
Interior
Interior Features Built-in Features, Cathedral Ceiling(s), Ceiling Fans(s), Crown Molding, Eat-in Kitchen, High Ceilings, Kitchen/Family Room Combo, Living Room/Dining Room Combo, Open Floorplan, Primary Bedroom Main Floor, Solid Surface Counters, Solid Wood Cabinets, Split Bedroom, Stone Counters, Thermostat, Tray Ceiling(s), Vaulted Ceiling(s), Walk-In Closet(s), Window Treatments
Heating Central
Cooling Central Air
Flooring Carpet, Ceramic Tile, Hardwood, Travertine
Furnishings Unfurnished
Fireplace false
Appliance Built-In Oven, Convection Oven, Cooktop, Dishwasher, Disposal, Dryer, Exhaust Fan, Freezer, Ice Maker, Microwave, Refrigerator, Tankless Water Heater, Washer
Laundry Gas Dryer Hookup, Inside, Laundry Room, Washer Hookup
Exterior
Exterior Feature Hurricane Shutters, Lighting, Outdoor Grill, Outdoor Kitchen, Private Mailbox, Rain Gutters, Shade Shutter(s), Sidewalk, Sprinkler Metered
Parking Features Garage Door Opener
Garage Spaces 3.0
Pool Above Ground, Heated
Community Features Association Recreation - Owned, Clubhouse, Deed Restrictions, Fitness Center, Gated Community - No Guard, Golf Carts OK, Irrigation-Reclaimed Water, Park, Playground, Pool, Restaurant, Sidewalks, Tennis Court(s), Street Lights
Utilities Available BB/HS Internet Available, Cable Available, Electricity Connected, Natural Gas Connected, Public, Sewer Connected, Water Connected
Amenities Available Basketball Court, Clubhouse, Fence Restrictions, Fitness Center, Gated, Lobby Key Required, Maintenance, Park, Pickleball Court(s), Playground, Pool, Recreation Facilities, Sauna, Spa/Hot Tub, Tennis Court(s), Trail(s)
Roof Type Shingle
Porch Covered, Enclosed, Front Porch, Rear Porch, Screened
Attached Garage true
Garage true
Private Pool Yes
Building
Lot Description In County, Landscaped, Level, Sidewalk, Paved, Private
Story 2
Entry Level Two
Foundation Slab
Lot Size Range 0 to less than 1/4
Builder Name Westbay
Sewer Public Sewer
Water Public
Architectural Style Contemporary, Craftsman
Structure Type Block,Stucco,Frame
New Construction false
Construction Status Completed
Others
Pets Allowed Cats OK, Dogs OK, Yes
HOA Fee Include Common Area Taxes,Pool,Maintenance Grounds,Private Road,Recreational Facilities
Senior Community No
Ownership Fee Simple
Monthly Total Fees $424
Acceptable Financing Cash, Conventional, FHA, VA Loan
Membership Fee Required Required
Listing Terms Cash, Conventional, FHA, VA Loan
Special Listing Condition None
Virtual Tour https://zillow.com/view-imx/684fe3e2-debf-4191-a0c6-b7744b7aac55?initialViewType=pano&setAttribution=mls&utm_source=dashboard&wl=1

"My job is to find and attract mastery-based agents to the office, protect the culture, and make sure everyone is happy! "






