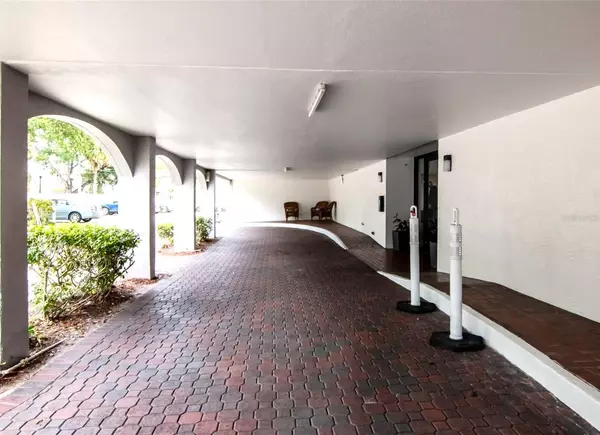2 Beds
2 Baths
1,032 SqFt
2 Beds
2 Baths
1,032 SqFt
OPEN HOUSE
Sat Aug 02, 11:00am - 2:00pm
Key Details
Property Type Condo
Sub Type Condominium
Listing Status Active
Purchase Type For Sale
Square Footage 1,032 sqft
Price per Sqft $348
Subdivision The Parkland A Condo
MLS Listing ID TB8412741
Bedrooms 2
Full Baths 2
Condo Fees $748
HOA Y/N No
Annual Recurring Fee 8976.0
Year Built 1985
Annual Tax Amount $1,596
Property Sub-Type Condominium
Source Stellar MLS
Property Description
Nestled in the highly sought-after walkable neighborhood of Palma Ceia, this beautifully updated 8th-floor condo offers the perfect blend of comfort, convenience, and location. Located just minutes from top-rated restaurants, shopping, and schools. This 2-bedroom 2-bath residence features an in-unit washer and dryer, and a spacious screened-in balcony offering gorgeous south-facing sunset views.
Enjoy the added benefits of a private storage unit and personally reserved covered parking spot. Residents of this community have access to an array of resort-style amenities, including a sparkling pool and spa with covered lanai and grill, a well-equipped fitness center, clubhouse with event space, library/business center, and 24-hour security with a manned gated entrance.
With easy access to Downtown, Tampa Riverwalk, Channel District, Tampa International Airport, Hyde Park, SoHo, Bayshore Boulevard, MacDill Airforce Base, renowned Hospitals, premier art/entertainment, sports venues, and top-tier schools (Mitchell, Wilson, Plant). South Tampa living at its finest!
Location
State FL
County Hillsborough
Community The Parkland A Condo
Area 33609 - Tampa / Palma Ceia
Zoning PD
Interior
Interior Features Accessibility Features, Ceiling Fans(s), Living Room/Dining Room Combo, Solid Wood Cabinets, Split Bedroom, Stone Counters, Walk-In Closet(s)
Heating Central
Cooling Central Air
Flooring Carpet, Ceramic Tile, Luxury Vinyl
Fireplace false
Appliance Dishwasher, Disposal, Dryer, Electric Water Heater, Microwave, Range, Range Hood, Refrigerator, Washer
Laundry In Kitchen
Exterior
Exterior Feature Balcony
Parking Features Assigned, Covered, Guest
Community Features Buyer Approval Required, Clubhouse, Community Mailbox, Fitness Center, Gated Community - Guard, Street Lights
Utilities Available Cable Connected, Electricity Connected, Phone Available, Public, Water Connected
Amenities Available Cable TV, Elevator(s), Pool, Security
Roof Type Built-Up
Garage false
Private Pool No
Building
Story 11
Entry Level One
Foundation Slab
Sewer Public Sewer
Water Public
Structure Type Block
New Construction false
Schools
Elementary Schools Mitchell-Hb
Middle Schools Wilson-Hb
High Schools Plant-Hb
Others
Pets Allowed Number Limit, Size Limit, Yes
HOA Fee Include Guard - 24 Hour,Cable TV,Pool,Escrow Reserves Fund,Insurance,Internet,Maintenance Structure,Maintenance Grounds,Pest Control,Security,Sewer,Trash,Water
Senior Community No
Pet Size Small (16-35 Lbs.)
Ownership Condominium
Monthly Total Fees $748
Acceptable Financing Cash, Conventional
Listing Terms Cash, Conventional
Num of Pet 2
Special Listing Condition None
Virtual Tour https://www.propertypanorama.com/instaview/stellar/TB8412741

"My job is to find and attract mastery-based agents to the office, protect the culture, and make sure everyone is happy! "






