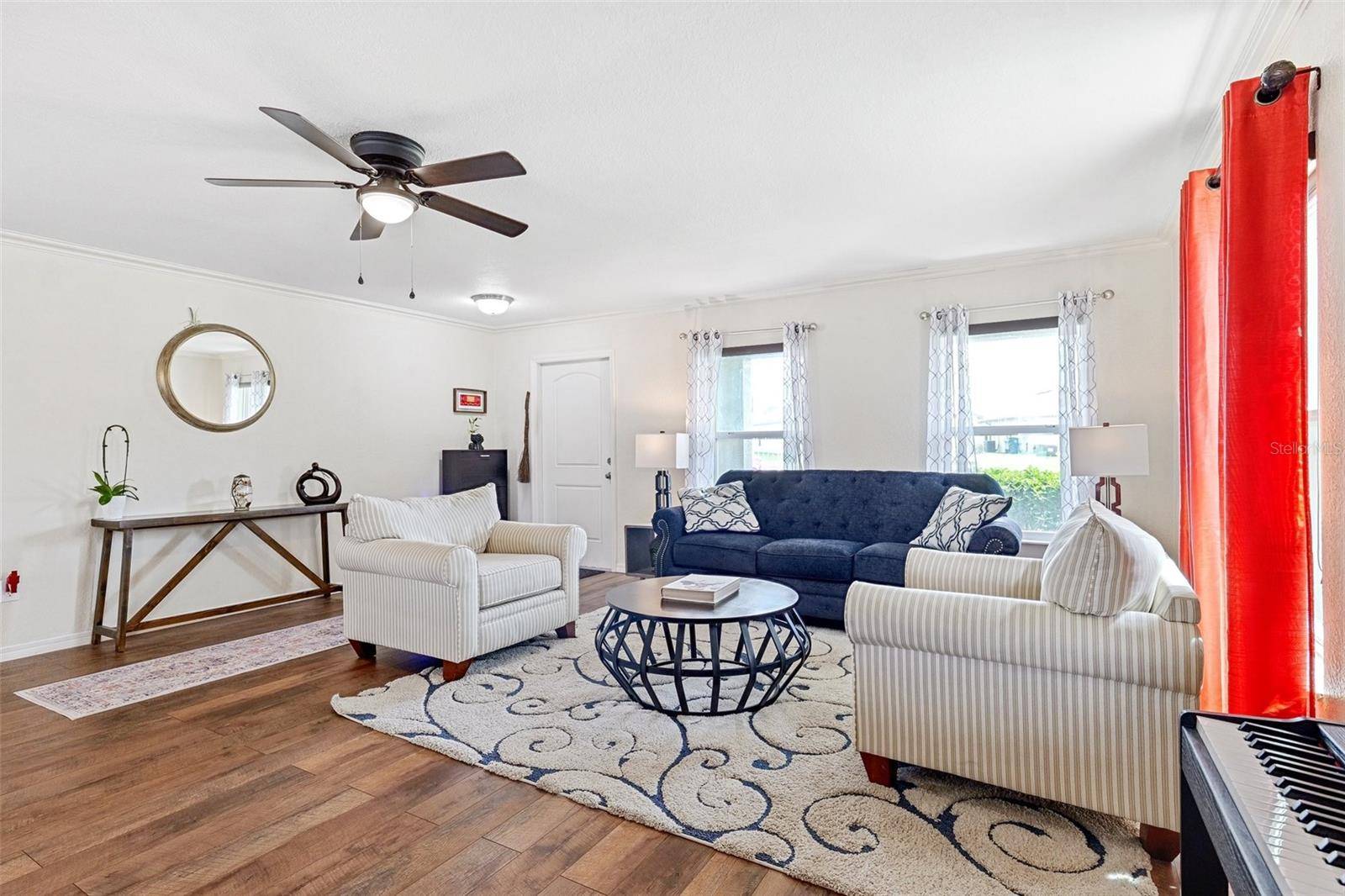4 Beds
3 Baths
2,491 SqFt
4 Beds
3 Baths
2,491 SqFt
Key Details
Property Type Single Family Home
Sub Type Single Family Residence
Listing Status Active
Purchase Type For Sale
Square Footage 2,491 sqft
Price per Sqft $142
Subdivision Sand Ridge Ph 2
MLS Listing ID TB8405564
Bedrooms 4
Full Baths 3
HOA Fees $425/ann
HOA Y/N Yes
Annual Recurring Fee 425.0
Year Built 2016
Annual Tax Amount $2,783
Lot Size 6,098 Sqft
Acres 0.14
Property Sub-Type Single Family Residence
Source Stellar MLS
Property Description
Enjoy outdoor living year-round on the beautifully paved, oversized patio with room for dining and a custom fire pit. This home includes Cat-3 hurricane impact windows, Levelor layered window treatments, smart home features, a Ring video system, and is still under builder warranty until 2026. No rear neighbors provide exceptional privacy, along with a fully fenced backyard - new vinyl fence 2025 and the home is located in a non-flood zone with underground power lines—never losing power during storms, including Hurricane Helene and Milton.
Just minutes from top-rated Challenger K-8 School, major grocery stores, restaurants, shopping centers, fitness clubs, Weeki Wachee Park & Springs and a short 35–40-minute drive to the airport via the Veteran's Expressway. Don't miss your opportunity to own this move-in-ready home in one of Spring Hill's most convenient and serene neighborhoods!
Location
State FL
County Hernando
Community Sand Ridge Ph 2
Area 34609 - Spring Hill/Brooksville
Zoning SFR
Rooms
Other Rooms Great Room, Inside Utility, Media Room
Interior
Interior Features Ceiling Fans(s), Crown Molding, Eat-in Kitchen, High Ceilings, In Wall Pest System, Open Floorplan, PrimaryBedroom Upstairs, Solid Wood Cabinets, Vaulted Ceiling(s), Walk-In Closet(s), Window Treatments
Heating Central
Cooling Central Air
Flooring Carpet, Laminate, Tile
Fireplace false
Appliance Dishwasher, Dryer, Electric Water Heater, Microwave, Range, Refrigerator, Washer
Laundry Inside, Laundry Room, Other, Upper Level
Exterior
Exterior Feature Other, Rain Gutters, Sidewalk, Sliding Doors
Parking Features Driveway, Garage Door Opener, Oversized
Garage Spaces 2.0
Fence Fenced, Vinyl
Utilities Available BB/HS Internet Available, Electricity Connected, Public, Sewer Connected, Water Connected
Amenities Available Playground
View Trees/Woods
Roof Type Shingle
Porch Covered, Patio
Attached Garage true
Garage true
Private Pool No
Building
Lot Description Corner Lot, Cul-De-Sac, Sidewalk
Entry Level Two
Foundation Slab
Lot Size Range 0 to less than 1/4
Sewer Public Sewer
Water Public
Structure Type Block,Stucco,Frame
New Construction false
Schools
Elementary Schools Pine Grove Elementary School
Middle Schools West Hernando Middle School
High Schools Central High School
Others
Pets Allowed Yes
HOA Fee Include Other
Senior Community No
Ownership Fee Simple
Monthly Total Fees $35
Acceptable Financing Cash, Conventional, FHA, VA Loan
Membership Fee Required Required
Listing Terms Cash, Conventional, FHA, VA Loan
Special Listing Condition None
Virtual Tour https://www.propertypanorama.com/instaview/stellar/TB8405564

"My job is to find and attract mastery-based agents to the office, protect the culture, and make sure everyone is happy! "






